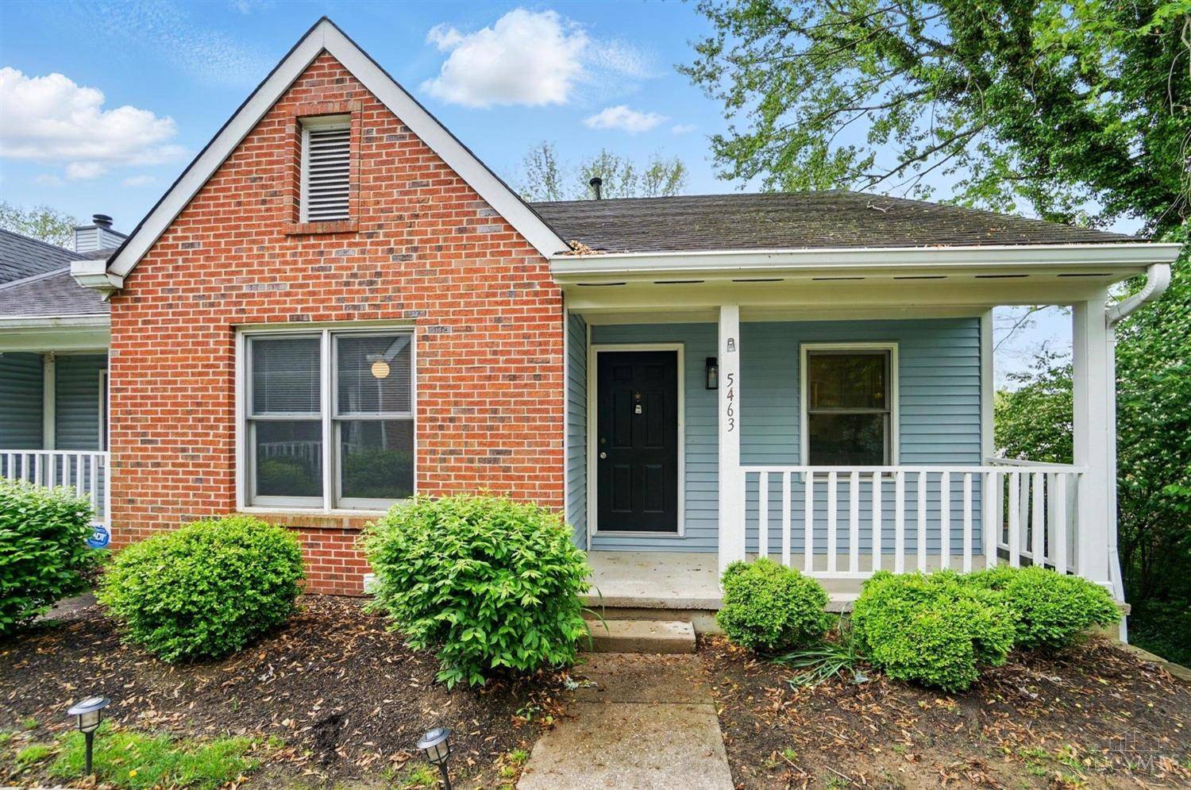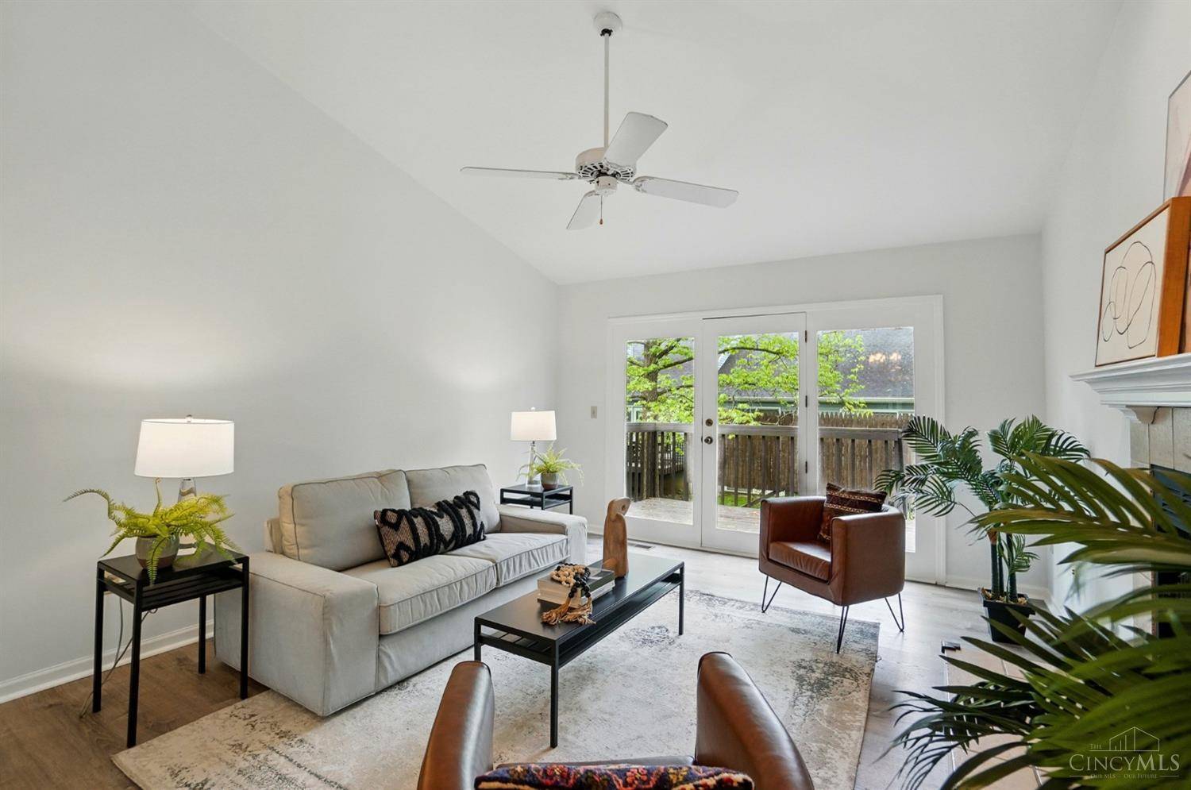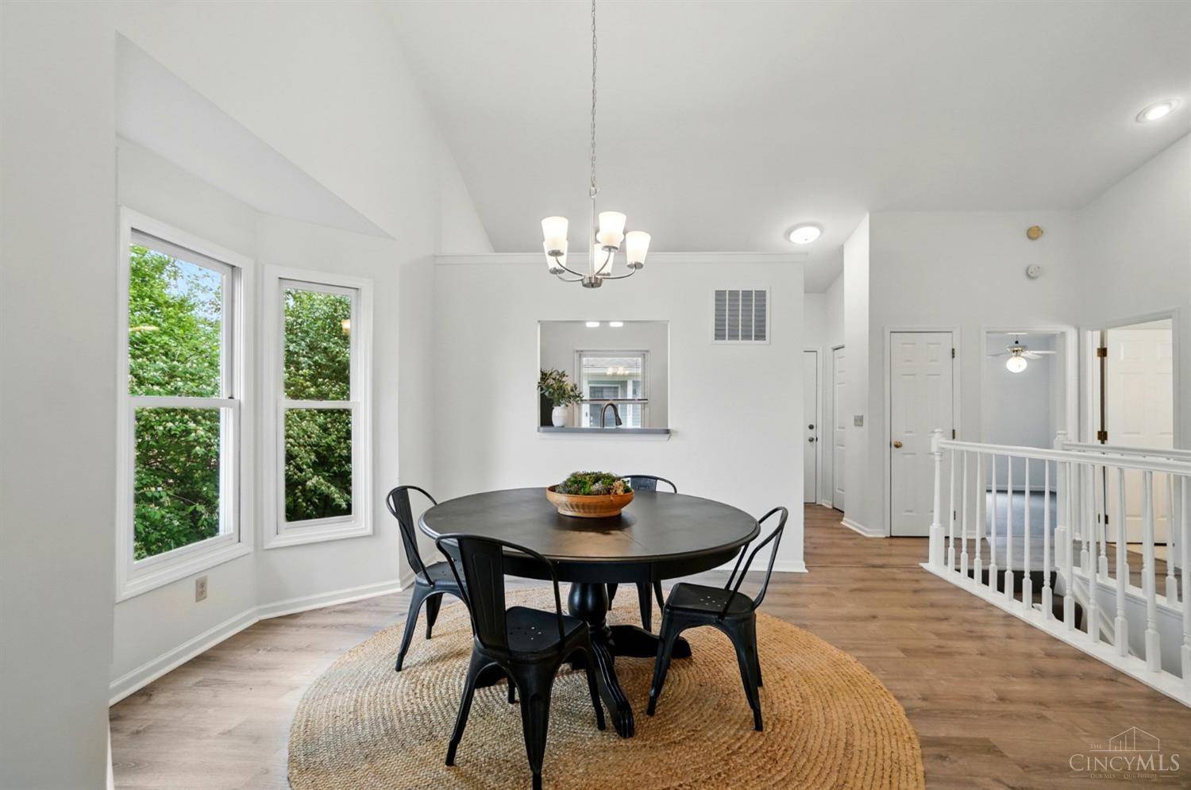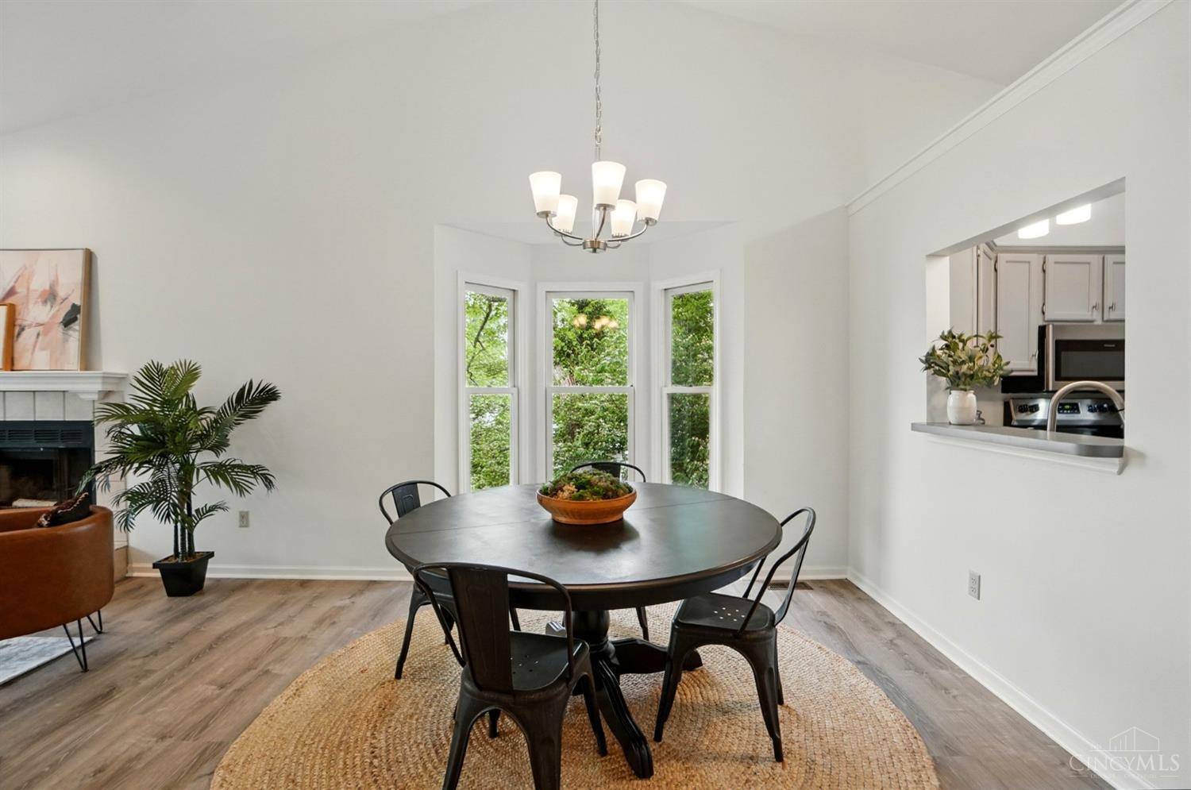3 Beds
3 Baths
1,696 SqFt
3 Beds
3 Baths
1,696 SqFt
OPEN HOUSE
Sun Jul 20, 11:00am - 1:00pm
Key Details
Property Type Condo
Sub Type Condominium
Listing Status Active
Purchase Type For Sale
Square Footage 1,696 sqft
Price per Sqft $145
MLS Listing ID 1848432
Style Traditional
Bedrooms 3
Full Baths 3
HOA Fees $435/mo
HOA Y/N Yes
Year Built 1990
Lot Size 2,352 Sqft
Lot Dimensions 28 X 83.33
Property Sub-Type Condominium
Source Cincinnati Multiple Listing Service
Property Description
Location
State OH
County Hamilton
Area Hamilton-E07
Zoning Residential
Rooms
Family Room 26x12 Level: Lower
Basement Full
Master Bedroom 14 x 13 182
Bedroom 2 10 x 10 100
Bedroom 3 12 x 12 144
Bedroom 4 0
Bedroom 5 0
Living Room 0
Dining Room 15 x 10 15x10 Level: 1
Kitchen 9 x 9
Family Room 26 x 12 312
Interior
Interior Features 9Ft + Ceiling, Vaulted Ceiling
Hot Water Gas
Heating Forced Air, Gas
Cooling Ceiling Fans, Central Air
Fireplaces Number 1
Fireplaces Type Wood
Window Features Vinyl,Insulated
Appliance Dishwasher, Dryer, Garbage Disposal, Microwave, Oven/Range, Refrigerator, Washer
Laundry 29x12 Level: Lower
Exterior
Exterior Feature Covered Deck/Patio, Cul de sac, Deck
Garage Spaces 1.0
Garage Description 1.0
View Y/N No
Water Access Desc Public
Roof Type Shingle
Building
Foundation Poured
Sewer Public Sewer
Water Public
Level or Stories Two
New Construction No
Schools
School District Cincinnati City Sd
Others
HOA Name Eclipse Management
HOA Fee Include AssociationDues, LandscapingUnit, LandscapingCommunity
Miscellaneous Busline Near,Cable,Ceiling Fan,Recessed Lights,Smoke Alarm

"My job is to find and attract mastery-based agents to the office, protect the culture, and make sure everyone is happy! "






