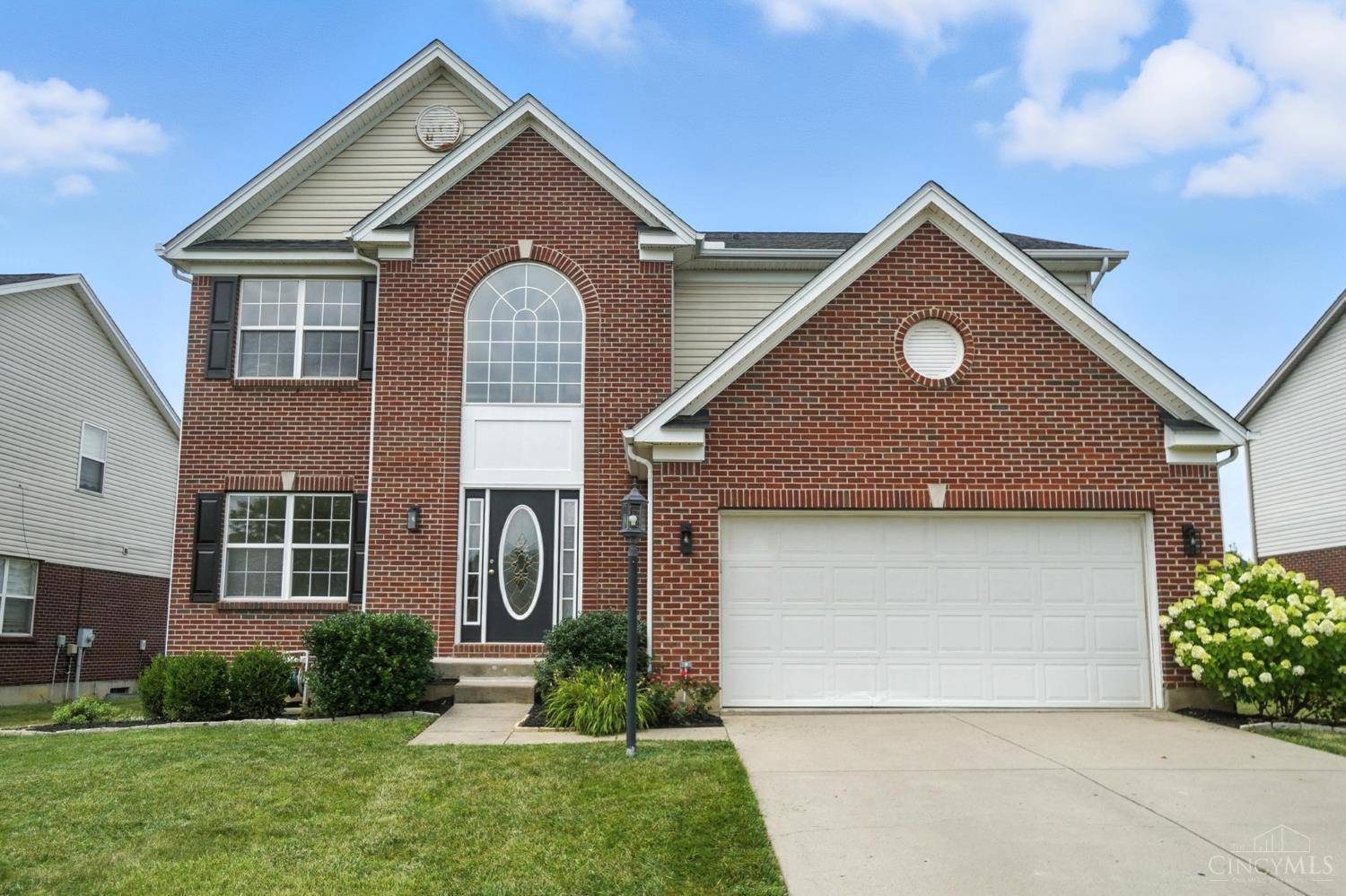4 Beds
3 Baths
3,085 SqFt
4 Beds
3 Baths
3,085 SqFt
Key Details
Property Type Single Family Home
Sub Type Single Family Residence
Listing Status Active
Purchase Type For Sale
Square Footage 3,085 sqft
Price per Sqft $177
Subdivision Village Of Providence
MLS Listing ID 1848568
Style Traditional
Bedrooms 4
Full Baths 2
Half Baths 1
HOA Fees $380/ann
HOA Y/N Yes
Year Built 2005
Lot Size 9,365 Sqft
Lot Dimensions 69x139
Property Sub-Type Single Family Residence
Source Cincinnati Multiple Listing Service
Property Description
Location
State OH
County Butler
Area Butler-E12
Zoning Residential
Rooms
Family Room 18x13 Level: 1
Basement Full
Master Bedroom 15 x 15 225
Bedroom 2 13 x 12 156
Bedroom 3 12 x 12 144
Bedroom 4 12 x 10 120
Bedroom 5 0
Living Room 13 x 11 143
Dining Room 12 x 10 12x10 Level: 1
Kitchen 16 x 10
Family Room 18 x 13 234
Interior
Interior Features 9Ft + Ceiling
Hot Water Gas
Heating Forced Air, Gas
Cooling Central Air
Fireplaces Number 1
Fireplaces Type Ceramic, Gas
Window Features Double Pane,Vinyl,Insulated
Appliance Dishwasher, Garbage Disposal, Oven/Range, Refrigerator
Laundry 6x3 Level: 2
Exterior
Exterior Feature Deck
Garage Spaces 2.0
Garage Description 2.0
View Y/N No
Water Access Desc Public
Roof Type Shingle
Topography Cleared
Building
Foundation Poured
Sewer Public Sewer
Water Public
Level or Stories Two
New Construction No
Schools
School District Lakota Local Sd
Others
HOA Name Eclipse Communities
HOA Fee Include AssociationDues, WalkingTrails
Miscellaneous Cable,Ceiling Fan,Recessed Lights,Smoke Alarm
Virtual Tour https://view.spiro.media/8265_misty_shore_dr-1181?branding=false

"My job is to find and attract mastery-based agents to the office, protect the culture, and make sure everyone is happy! "






