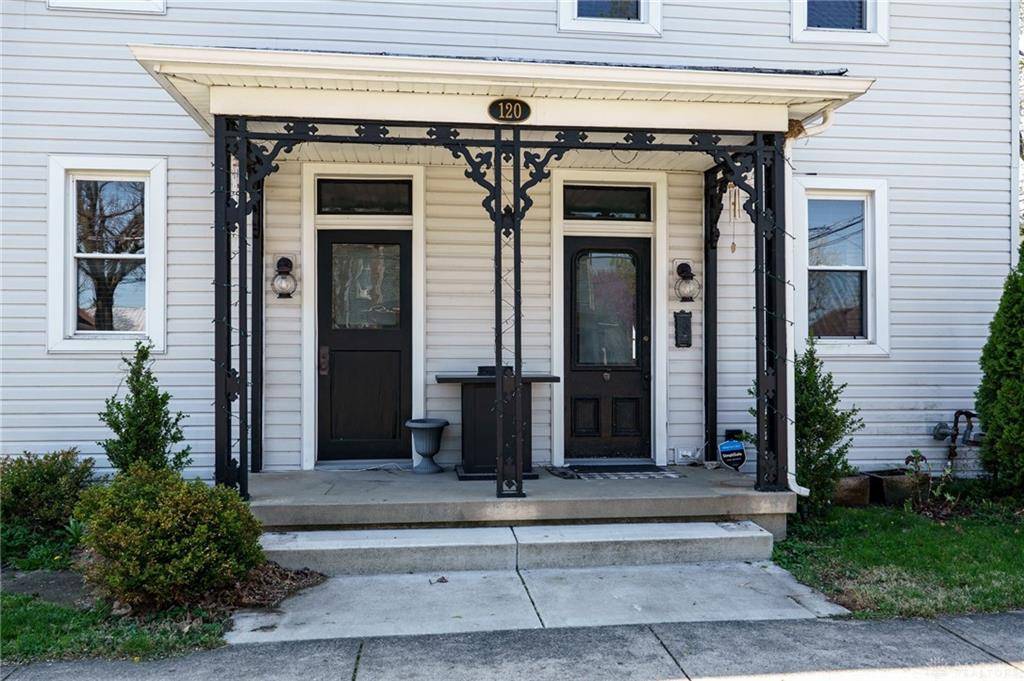2 Beds
2 Baths
1,408 SqFt
2 Beds
2 Baths
1,408 SqFt
Key Details
Property Type Single Family Home
Sub Type Single Family
Listing Status Active
Purchase Type For Sale
Square Footage 1,408 sqft
Price per Sqft $159
MLS Listing ID 932237
Bedrooms 2
Full Baths 2
Year Built 1919
Annual Tax Amount $3,958
Lot Size 8,712 Sqft
Lot Dimensions 66x132
Property Sub-Type Single Family
Property Description
But that's not all – this property features an impressive 30x40 shop with 12-foot ceilings, complete with heating and air conditioning, making it a dream for car enthusiasts or those looking to operate a small business. Additionally, a 20x20 barn with electricity awaits your creative vision.
Recent upgrades include a new roof (2022), HVAC system for both the shop and house (2021), and a water heater (2024). Don't miss this incredible opportunity to make this versatile space your own!
Location
State OH
County Montgomery
Zoning Residential
Rooms
Basement Unfinished
Main Level, 15*15 Living Room
Main Level, 16*12 Dining Room
Main Level, 16*10 Bonus Room
Second Level, 10*15 Primary Bedroom
Main Level, 19*11 Kitchen
Second Level, 10*12 Bedroom
Interior
Heating Natural Gas
Cooling Central
Exterior
Exterior Feature Deck
Parking Features 4 or More, Cooled, Detached, Heated, Pole Barn, 220 Volt Outlet
Utilities Available 220 Volt Outlet, City Water, Natural Gas, Sanitary Sewer
Building
Level or Stories 2 Story
Structure Type Vinyl
Schools
School District Valley View

"My job is to find and attract mastery-based agents to the office, protect the culture, and make sure everyone is happy! "






