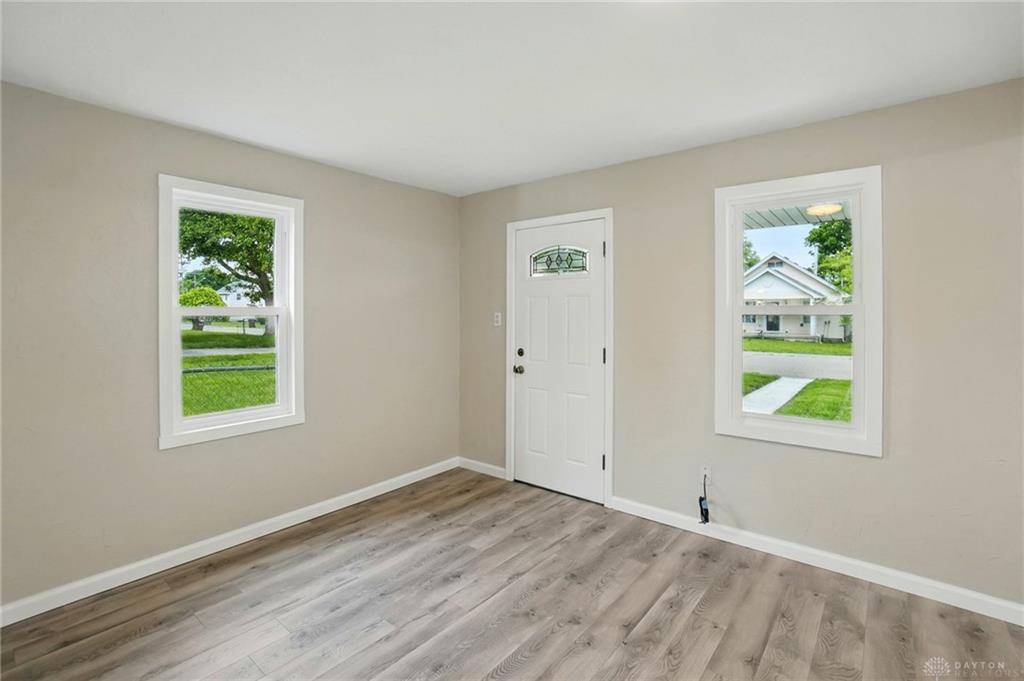3 Beds
1 Bath
1,296 SqFt
3 Beds
1 Bath
1,296 SqFt
Key Details
Property Type Single Family Home
Sub Type Single Family
Listing Status Backups
Purchase Type For Sale
Square Footage 1,296 sqft
Price per Sqft $114
MLS Listing ID 935307
Bedrooms 3
Full Baths 1
Year Built 1942
Annual Tax Amount $1,308
Lot Size 5,244 Sqft
Lot Dimensions 43x122
Property Sub-Type Single Family
Property Description
Location
State OH
County Montgomery
Zoning Residential
Rooms
Basement Slab
Kitchen Granite Counters
Main Level, 23*11 Living Room
Main Level, 9*9 Bedroom
Main Level, 9*11 Kitchen
Main Level, 12*8 Dining Room
Second Level, 14*9 Bedroom
Second Level, 18*15 Bedroom
Main Level, 8*6 Utility Room
Interior
Interior Features Paddle Fans
Heating Forced Air, Natural Gas
Cooling Central
Fireplaces Type Electric
Exterior
Exterior Feature Partial Fence, Patio, Porch
Parking Features 1 Car, Detached
Utilities Available 220 Volt Outlet, City Water, Natural Gas, Sanitary Sewer
Building
Level or Stories 2 Story
Structure Type Vinyl
Schools
School District Northridge
Others
Virtual Tour https://view.spiro.media/order/3e4df470-00f1-4969-5875-08dd99205487?branding=false

"My job is to find and attract mastery-based agents to the office, protect the culture, and make sure everyone is happy! "






