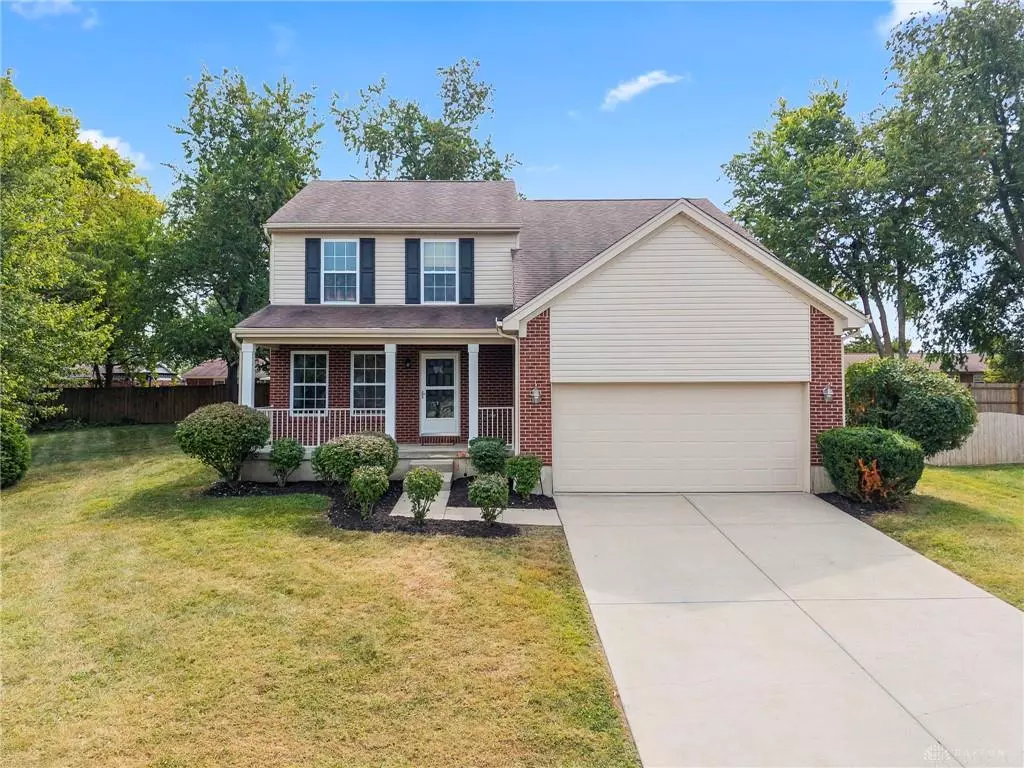
3 Beds
3 Baths
1,859 SqFt
3 Beds
3 Baths
1,859 SqFt
Open House
Sun Oct 19, 1:00am - 3:00pm
Key Details
Property Type Single Family Home
Sub Type Single Family
Listing Status Active
Purchase Type For Sale
Square Footage 1,859 sqft
Price per Sqft $172
MLS Listing ID 944056
Bedrooms 3
Full Baths 2
Half Baths 1
HOA Fees $100/ann
Year Built 2010
Annual Tax Amount $3,764
Lot Size 9,239 Sqft
Lot Dimensions 30x120x110x90
Property Sub-Type Single Family
Property Description
Every space in this beautifully refreshed two-story has been thoughtfully updated to feel calm, bright, and inviting. From the soft neutral paint tones to the new luxury vinyl plank flooring installed in 2025, the home flows with a sense of warmth and style that today's buyers will love.
The open main level offers flexible living and dining spaces that make entertaining easy and everyday life comfortable. The kitchen provides plenty of counter space and a clear view of the backyard—so whether you're hosting a summer cookout on the patio or sipping morning coffee, this home invites you to slow down and enjoy it.
Upstairs, you'll find spacious bedrooms, including a serene primary suite with a walk-in closet. The full basement is already framed for a laundry room and ready for your next chapter—whether that's a home gym, hobby area, or finished family room.
With recent updates to the HVAC, water heater, and garage door opener (2021), plus a newer roof (approx. 5–6 years), you'll have confidence knowing the major systems are ready to go. Outside, the covered front porch and attached two-car garage complete the picture of comfortable, easy living.
Tucked in a friendly neighborhood with low HOA fees and convenient access to Xenia's shopping, dining, and parks—this home blends practical updates with everyday charm. Come see why so many buyers fall in love the moment they walk through the door.
Location
State OH
County Greene
Zoning Residential
Rooms
Basement Full, Unfinished
Kitchen Island, Open to Family Room, Pantry
Main Level, 17*13 Breakfast Room
Main Level, 12*10 Living Room
Main Level, 13*11 Kitchen
Main Level, 17*15 Family Room
Second Level, 15*13 Primary Bedroom
Interior
Interior Features Cathedral Ceiling, Gas Water Heater, Smoke Alarm(s), Walk in Closet
Heating Forced Air, Natural Gas
Cooling Central
Exterior
Exterior Feature Partial Fence, Patio, Porch
Parking Features 2 Car, Attached, Opener
Utilities Available 220 Volt Outlet, City Water, Natural Gas, Sanitary Sewer
Building
Level or Stories 2 Story
Structure Type Brick,Frame,Vinyl
Schools
School District Xenia
Others
Virtual Tour https://youtu.be/ZisZBQxGLRI


"My job is to find and attract mastery-based agents to the office, protect the culture, and make sure everyone is happy! "






