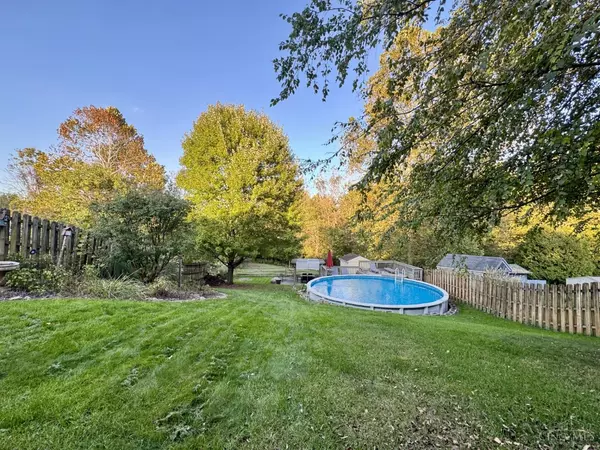
5 Beds
3 Baths
2,228 SqFt
5 Beds
3 Baths
2,228 SqFt
Key Details
Property Type Single Family Home
Sub Type Single Family Residence
Listing Status Active
Purchase Type For Sale
Square Footage 2,228 sqft
Price per Sqft $145
MLS Listing ID 1858331
Style Transitional
Bedrooms 5
Full Baths 2
Half Baths 1
HOA Y/N No
Year Built 1984
Lot Size 10,193 Sqft
Lot Dimensions 60 x 179
Property Sub-Type Single Family Residence
Source Cincinnati Multiple Listing Service
Property Description
Location
State OH
County Hamilton
Area Hamilton-W11
Rooms
Family Room 23x12 Level: Lower
Basement Full
Master Bedroom 15 x 13 195
Bedroom 2 14 x 10 140
Bedroom 3 12 x 10 120
Bedroom 4 9 x 8 72
Bedroom 5 14 x 9 126
Living Room 0
Kitchen 11 x 10
Family Room 23 x 12 276
Interior
Interior Features 9Ft + Ceiling, Cathedral Ceiling, Multi Panel Doors, Skylight, Vaulted Ceiling, Other
Hot Water Electric
Heating Electric, Forced Air
Cooling Central Air
Window Features Vinyl,Insulated
Appliance Dishwasher, Electric Cooktop, Oven/Range, Refrigerator, Other
Laundry 24x7 Level: Lower
Exterior
Exterior Feature Balcony, Deck, Fire Pit, Patio, Tiered Deck, Wooded Lot, Other
Garage Spaces 2.0
Garage Description 2.0
Fence Privacy
Pool Above Ground
View Y/N Yes
Water Access Desc Public
View Woods
Roof Type Shingle,Composition
Building
Foundation Poured
Sewer Public Sewer
Water Public
New Construction No
Schools
School District Three Rivers Local S
Others
Miscellaneous Ceiling Fan,Recessed Lights,Smoke Alarm,Other


"My job is to find and attract mastery-based agents to the office, protect the culture, and make sure everyone is happy! "






