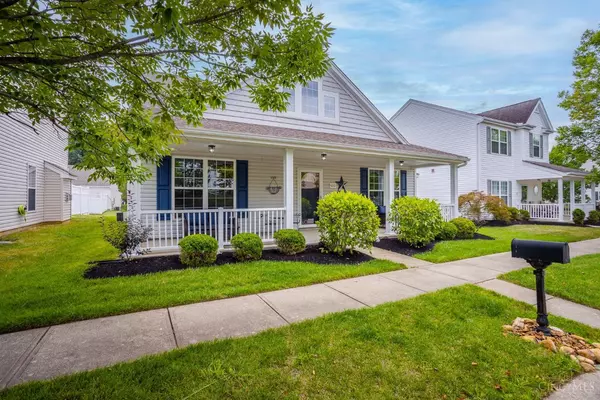$352,500
$359,900
2.1%For more information regarding the value of a property, please contact us for a free consultation.
3 Beds
3 Baths
2,064 SqFt
SOLD DATE : 09/30/2024
Key Details
Sold Price $352,500
Property Type Single Family Home
Sub Type Single Family Residence
Listing Status Sold
Purchase Type For Sale
Square Footage 2,064 sqft
Price per Sqft $170
Subdivision Weatherby Farms
MLS Listing ID 1813108
Sold Date 09/30/24
Style Traditional
Bedrooms 3
Full Baths 2
Half Baths 1
HOA Fees $80/ann
HOA Y/N Yes
Year Built 2005
Lot Size 3,902 Sqft
Property Sub-Type Single Family Residence
Source Cincinnati Multiple Listing Service
Property Description
Welcome to 4281 N. Yorkshire Square, a meticulously maintained single-owner home that blends elegance with practicality. This inviting residence features a spacious eat-in kitchen with 42" cherry cabinets and a sleek quartz countertop. All appliances are included, and the kitchen opens to a private back patio, perfect for relaxation and outdoor dining. The property also includes a rear-entry, oversized two-car garage for ample storage and convenience. Inside, the home offers three generously sized bedrooms and 2.5 bathrooms. The master suite on the first floor includes a full bath with a walk-in/sit-down shower and a walk-in closet. A full-sized covered front porch provides scenic views of the adjacent park. The upper level features an expansive great room overlooking the living area and front foyer, along with two additional spacious bedrooms and a full bath. This residence is move-in ready, offering comfort and sophistication in a desirable location.
Location
State OH
County Clermont
Area Clermont-C01
Zoning Residential
Rooms
Basement None
Master Bedroom 15 x 14 210
Bedroom 2 12 x 12 144
Bedroom 3 11 x 13 143
Bedroom 4 0
Bedroom 5 0
Living Room 17 x 21 357
Kitchen 18 x 14 18x14 Level: 1
Family Room 0
Interior
Interior Features 9Ft + Ceiling, Cathedral Ceiling, Multi Panel Doors, Vaulted Ceiling
Hot Water Gas
Heating Forced Air, Gas, Program Thermostat
Cooling Ceiling Fans, Central Air
Window Features Double Hung,Vinyl/Alum Clad
Appliance Dishwasher, Dryer, Electric Cooktop, Garbage Disposal, Microwave, Oven/Range, Refrigerator, Washer
Laundry 5x7 Level: 1
Exterior
Exterior Feature Patio, Porch, Sprinklers
Garage Spaces 2.0
Garage Description 2.0
Fence Vinyl
View Y/N Yes
Water Access Desc Public
View Park
Roof Type Shingle
Topography Level
Building
Foundation Slab
Sewer Public Sewer
Water Public
Level or Stories Two
New Construction No
Schools
School District West Clermont Local
Others
HOA Fee Include Sewer, SnowRemoval, AssociationDues, LandscapingUnit, LandscapingCommunity, Other, PlayArea, WalkingTrails
Read Less Info
Want to know what your home might be worth? Contact us for a FREE valuation!

Our team is ready to help you sell your home for the highest possible price ASAP

Bought with Wyndham-Lyons Realty Services,
GET MORE INFORMATION







