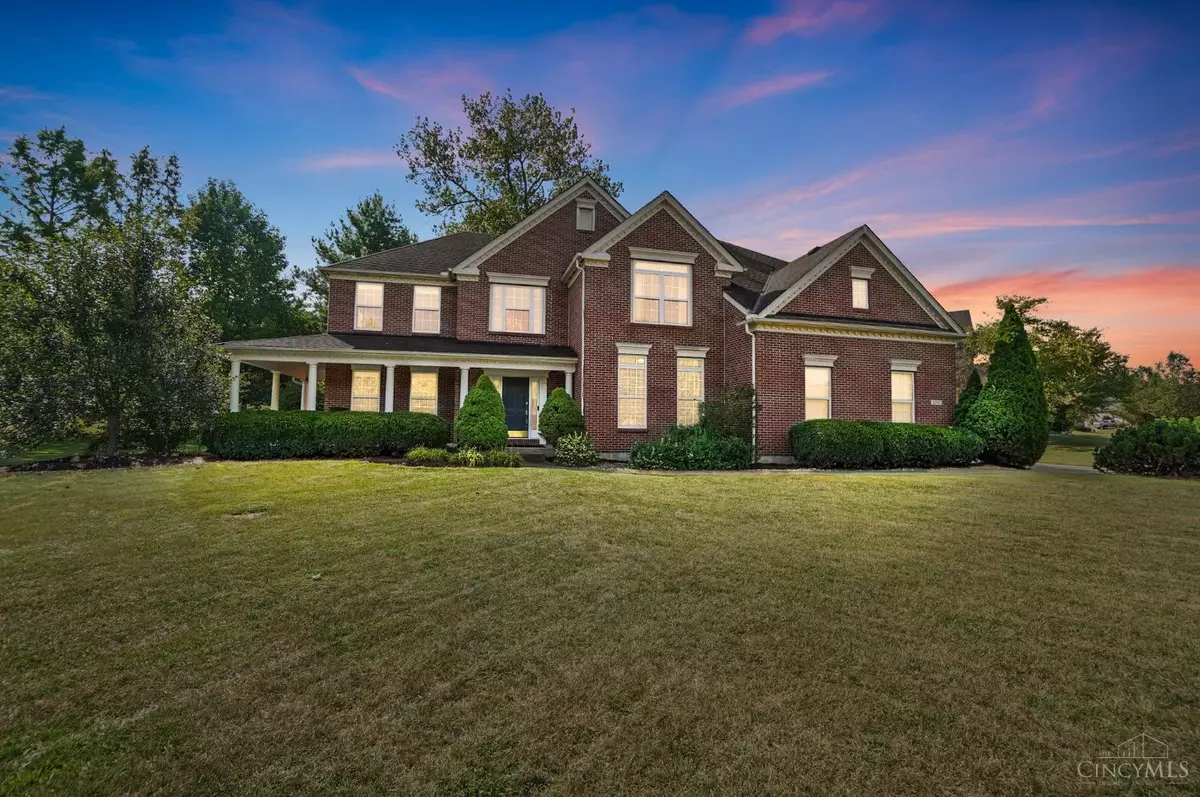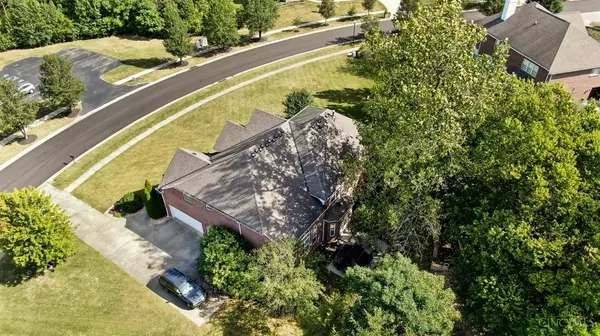$585,000
$599,900
2.5%For more information regarding the value of a property, please contact us for a free consultation.
4 Beds
5 Baths
3,943 SqFt
SOLD DATE : 01/31/2025
Key Details
Sold Price $585,000
Property Type Single Family Home
Sub Type Single Family Residence
Listing Status Sold
Purchase Type For Sale
Square Footage 3,943 sqft
Price per Sqft $148
Subdivision Logsdons Woods
MLS Listing ID 1816736
Sold Date 01/31/25
Style Transitional
Bedrooms 4
Full Baths 4
Half Baths 1
HOA Fees $75/ann
HOA Y/N Yes
Year Built 2003
Lot Size 0.481 Acres
Lot Dimensions Irregular
Property Sub-Type Single Family Residence
Source Cincinnati Multiple Listing Service
Property Description
This charming 5,478 sqft 4 bed/4.5 bath full brick home offers timeless appeal with its classic wrap-around front porch, three-car side-entry garage, 1/2 acre lot with large front & side yards ideal for outdoor play, & plenty of privacy with the tree lined backyard. Inside, the spacious layout features two sets of staircases that add both convenience & a touch of elegance. The home is beautifully detailed with wainscoting, crown molding, & 13' ceiling in the family room, creating a sense of openness and sophistication. The kitchen is a true centerpiece, boasting a large island, cherry cabinetry, & a generous pantry. Every bedroom offers the luxury of walk-in closets & ceiling fans, ensuring comfort & ample storage. The first floor includes a convenient laundry room & a dedicated study, perfect for a home office. The finished basement features tall ceilings & a full bath! With thoughtful details throughout, this home has plenty to offer. HVAC 2019, HWH 2014. Pool right across the street
Location
State OH
County Butler
Area Butler-E16
Zoning Residential
Rooms
Family Room 21x18 Level: 1
Basement Full
Master Bedroom 24 x 23 552
Bedroom 2 13 x 12 156
Bedroom 3 13 x 12 156
Bedroom 4 15 x 13 195
Bedroom 5 0
Living Room 15 x 13 195
Dining Room 17 x 13 17x13 Level: 1
Kitchen 17 x 16 17x16 Level: 1
Family Room 21 x 18 378
Interior
Interior Features 9Ft + Ceiling, Cathedral Ceiling, Crown Molding, French Doors, Multi Panel Doors
Hot Water Gas
Heating Forced Air, Gas
Cooling Ceiling Fans, Central Air
Fireplaces Number 1
Fireplaces Type Gas
Window Features Casement,Double Hung,Vinyl
Appliance Dishwasher, Garbage Disposal, Gas Cooktop, Microwave, Oven/Range, Refrigerator
Laundry 9x8 Level: 1
Exterior
Exterior Feature Patio, Porch
Garage Spaces 3.0
Garage Description 3.0
View Y/N Yes
Water Access Desc Public
View Other
Roof Type Shingle
Building
Foundation Poured
Sewer Public Sewer
Water Public
Level or Stories Two
New Construction No
Schools
School District Lakota Local Sd
Others
HOA Fee Include AssociationDues, Pool, ProfessionalMgt
Read Less Info
Want to know what your home might be worth? Contact us for a FREE valuation!

Our team is ready to help you sell your home for the highest possible price ASAP

Bought with Coldwell Banker Heritage
GET MORE INFORMATION







